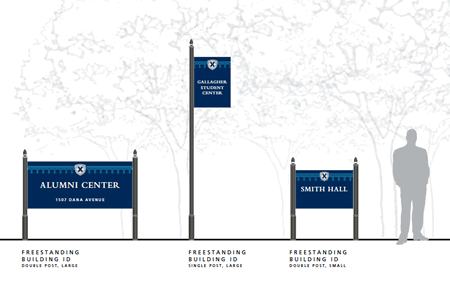Capital Past Projects
Bellarmine Chapel Sacristy
Replace casework.
Gallagher Food Court
New food services in the Gallagher Food Court.
Our Lady of Peace Chapel
Click webcam to see current progress as it happens:
Construction of Our Lady of Peace Chapel is set to begin the week of October 30, 2017. The chapel will be located at the end of the academic mall on the last remaining section of the former Herald Ave. The 22-seat stone chapel is being relocated from the Williams family property in Anderson Township. The project will include extensive site work extending the academic mall to Dana Ave. Pedestrian access will be maintained throughout the construction process. The project is slated to be complete in June, 2018.
Cintas-Student Athlete Academic Support Services
Student Athlete Academic Support Services will be moving from the 5th floor of Conaton Learning Commons to the 2nd level of the Cintas Center, adjacent to classrooms 201-204.
Cintas Center Bowl
The scope of this project includes:
- Bridge Seating - adding additional seating at the north end of the arena above the student section.
- Joseph Club - Removing the glass wall, lowering the counter to loge height, and adding loge seats.
- Replacing retractable seating for the first five rows around the east, south and west sides of the arena.The north side will have its first nine rows replaced.
- Training Room - Following the completion of the Strength & Conditioning Addition, the Training Room will be expanded.
- Upper Concourse Spectator Platforms - Removing seats to construct a platform for group sales to watch games and events.
Cintas Center - Courtside Club
The scope of this project entails the construction of an exclusive food and beverage area for floor seat ticket holders which is located between the court and the players' locker room.
Cintas Center - Lounge
New space for teams to view game films and conduct post-game interviews.
Cintas Center - Strength & Conditioning Addition
A building addition to the north side of the Cintas Center which will double the size of the current strength and conditioning facilities and expanded sports medicine area.
Cintas Center - D'Artagnan's Deck
Adding a deck for bar area on a level-5 south end.
Cintas Center - Strength & Conditioning Addition
A building addition to the north side of the Cintas Center which will double the size of the current strength and conditioning facilities and expanded sports medicine area.
Gallagher Student Center - Bookstore
Renovate bookstore area to create a student meeting space.
Gallagher Student Center - Miscellaneous
Office of Student Involvement area: Construct enclosed office.
First Floor Print & TV Lounge: Swap and refresh.
Health United Building
Together under one roof, the Health United Building will usher in a new way of providing a health-conscious experience for college students.
Joseph Hall Montessori
Expand the 3rd floor, demolish walls to form a large classroom, and install fire proofing.
Past Capital Projects
- Central Utility Plant
- Hoff Academic Quad
- Michael J. Conaton Learning Commons
- New Residence e Hall / Dining Commons
- Stephen and Dolores Smith Hall
- Dana Avenue Lighting
- Safety & Security
- Wayfinding
Wayfinding
Proposed campus wayfinding signage.
